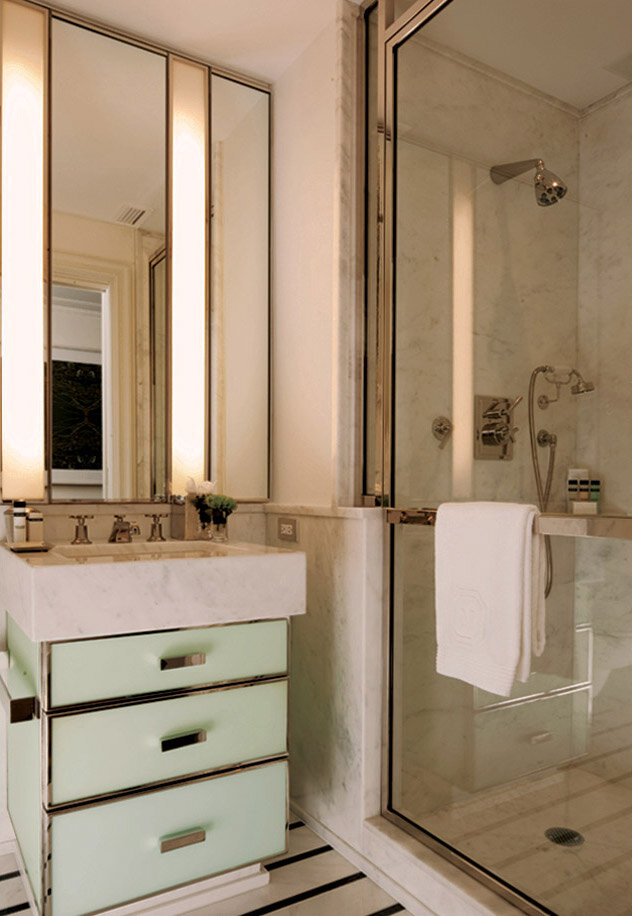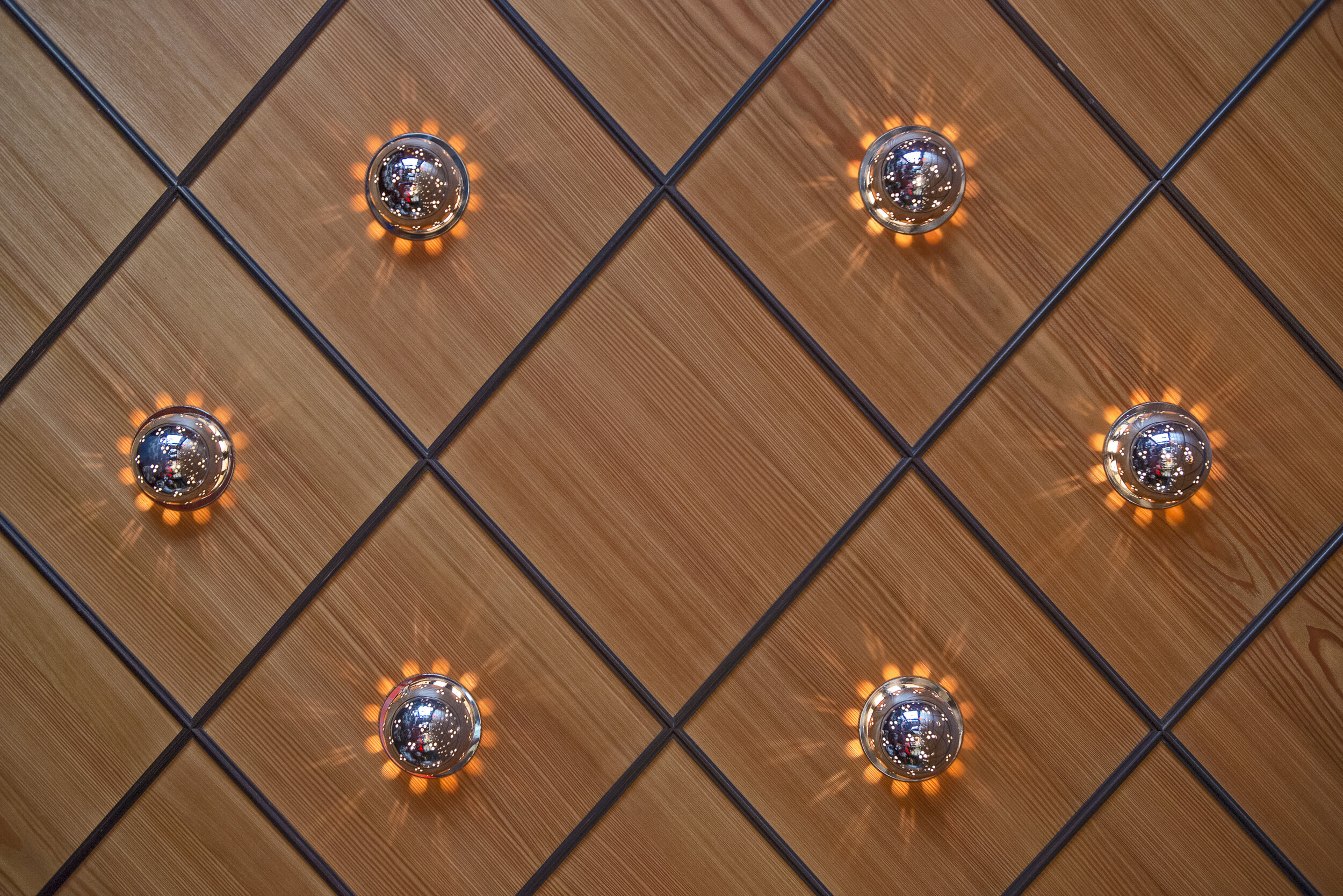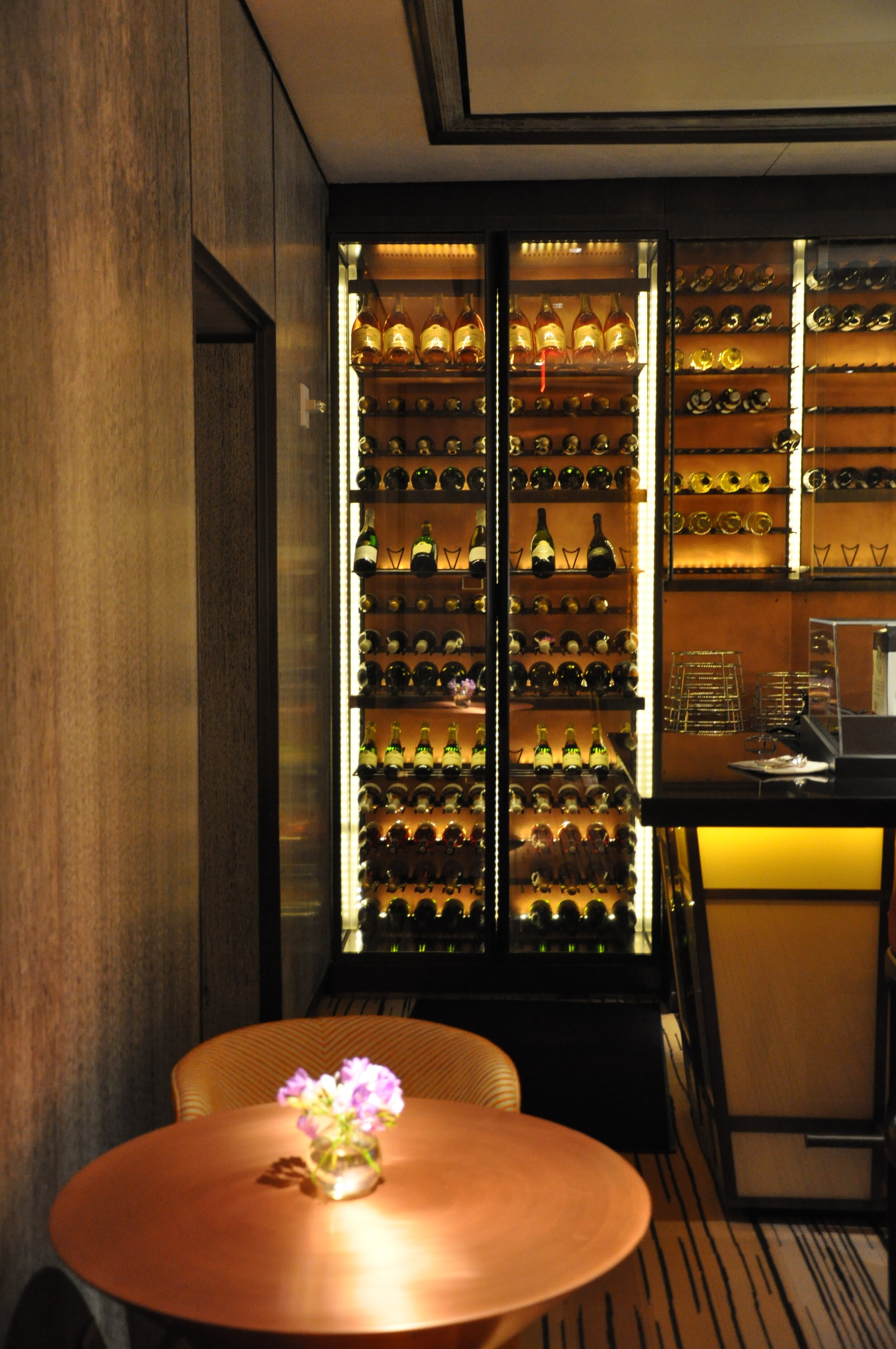
The Mark Hotel & Restaurant
Location: 25 East 77th St, New York, NY
Type: Hospitality
Status: Completed
Retained as the design architect, we worked closely with interior designer Jacques Grange for this 16-story hotel and condominium conversion project. We developed the design and details, as well as providing Building Code analysis for the project to ensure the legality of some of the design concepts. A primary challenge on the project was incorporating the updated mechanical, electrical and plumbing systems throughout the building while maximizing the ceiling heights and maintaining the intricacy of the finishes and detailing of the design in the lobby, fitness center, 118 hotel rooms and 37 condominium apartments.
Our role included collaboration with construction managers and trades constructing the steel and stone stairs, stone work, millwork and miscellaneous metal work throughout the project to ensure that the design was carried out as envisioned.
Continuing our work for the Mark Hotel, our firm was hired to design this new 5,000 square foot restaurant and bar on the hotel’s Ground Floor. In collaboration with Interior Designer Jacques Grange, our firm was responsible for all phases of the project, from initial space and traffic flow layouts of the kitchen and restaurant with Jean Georges’ planning team to the design and detailing of the project’s intricate finishes.
The space is characterized by warmth of materials and an infusion of light, both from the bronze and glass doors which provide exterior views around the restaurant perimeter and from the double-height Formal Dining Room lit by the skylight above. A series of three custom-crafted bronze and glass wine coolers connect the spaces – designed to give the illusion of wine bottles levitating in space and light, with the copper backplate as both an aesthetic and wine-cooling element.











